Theatre Row Supergraphic
As a part of their renovation of Theatre Row’s five-story complex, Architecture Outfit asked Flyleaf Creative to develop a supergraphic to wrap the building’s prominent staircase.
Inspired by the organization’s geometric logo and the natural angles of the space, I conceptualized, designed, prototyped, and coordinated production of a large-scale mural. The design responds to the movement of the staircase, following its ascent and becoming more complex with each level climbed. Wayfinding nests neatly inside the design, guiding viewers up (or down) to their destination.
What I did:
- Environmental Design
Who I worked with:
- Flyleaf Creative (Agency)
- Theatre Row (Client)
- Architecture Outfit (Architect)
- MG Imaging (Production & Installation)
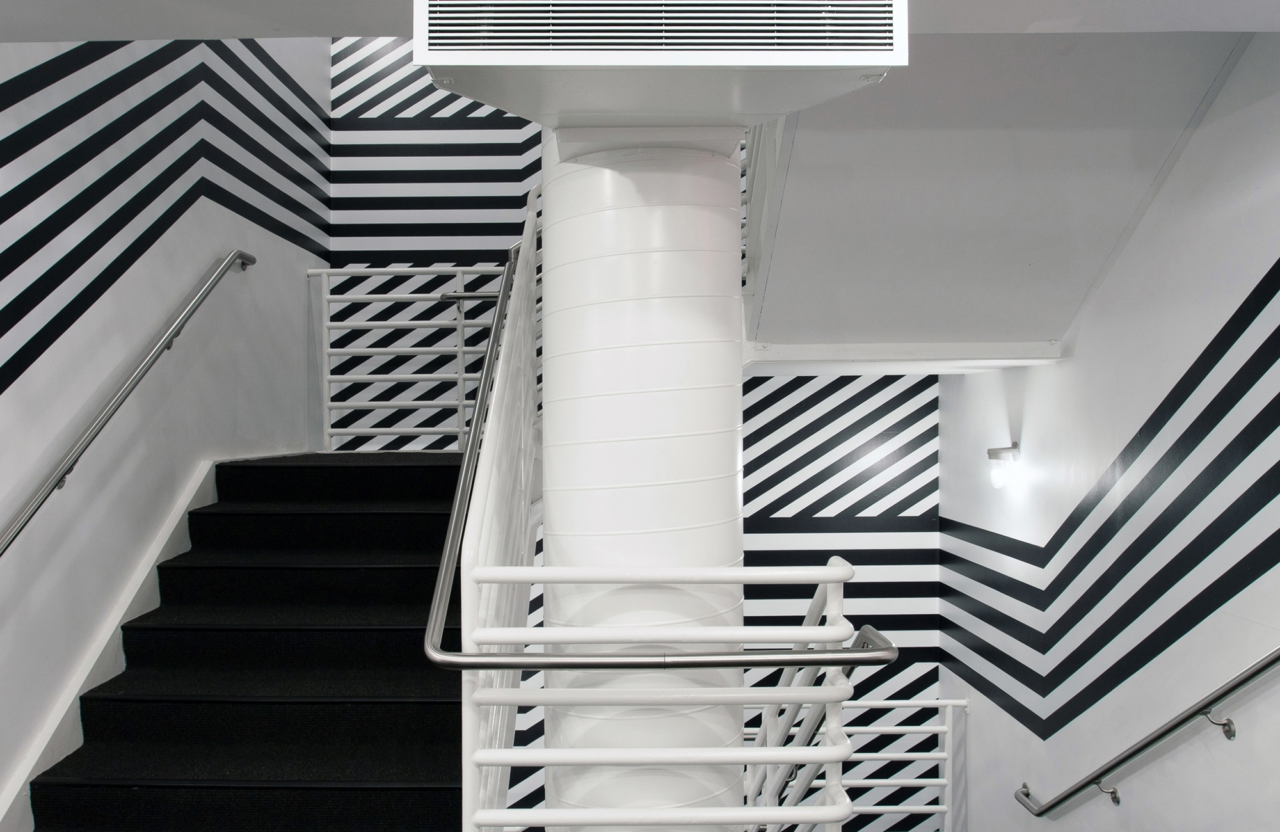
5 stories is a lot of space to fill. To help Theatre Row begin to envision how they might best utilize it, I prepared three mood boards with sample supergraphics.

The "Dynamic" concept was the clear favorite, and the bold, graphic stripes inspired a few of my initial sketches.
Through rounds of iteration and mockups, we arrived at a concept that combines a full-length main wall with bands that run in parallel to the staircase.
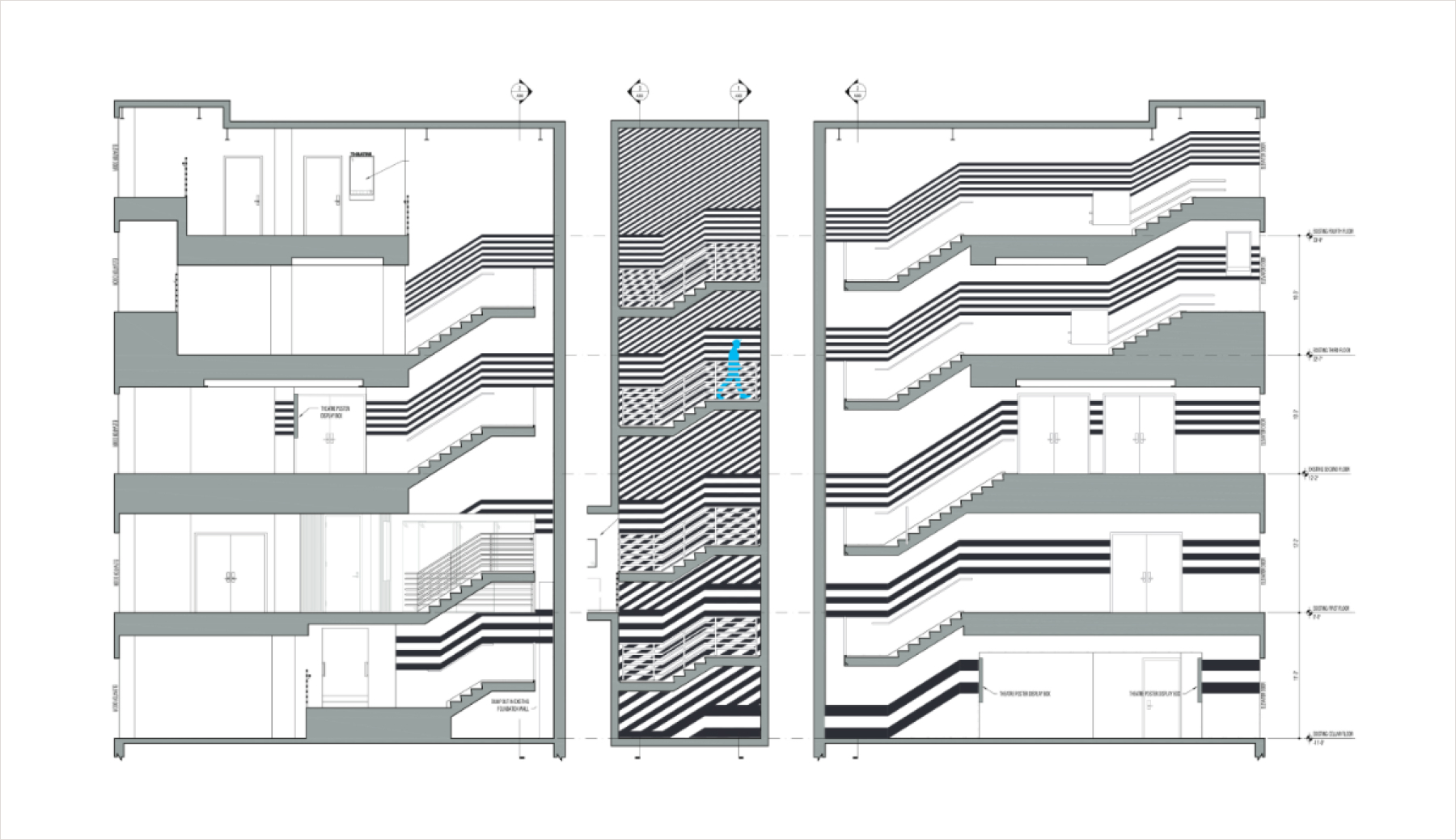
This seamless design concept meant that the design needed to be incredibly precise: any inaccuracies in the five stories of height would mean cascading misalignment, and a disaster upon install. Over countless site visits, I carefully measured every inch (and angle) of the space.

As I worked on the final designs, I also made several prototypes to test questions we had: What width of stripe would feel too small? How would the design look against the stairs, and with the lighting? Would the vinyl material stick to the wall? Would the wayfinding be readable from the lobby?

With those details settled, I prepped the final design files (over 30!) for production, and created an annotated schematic to help the team on install day.


The careful measuring paid off, and the install went up without any problems.
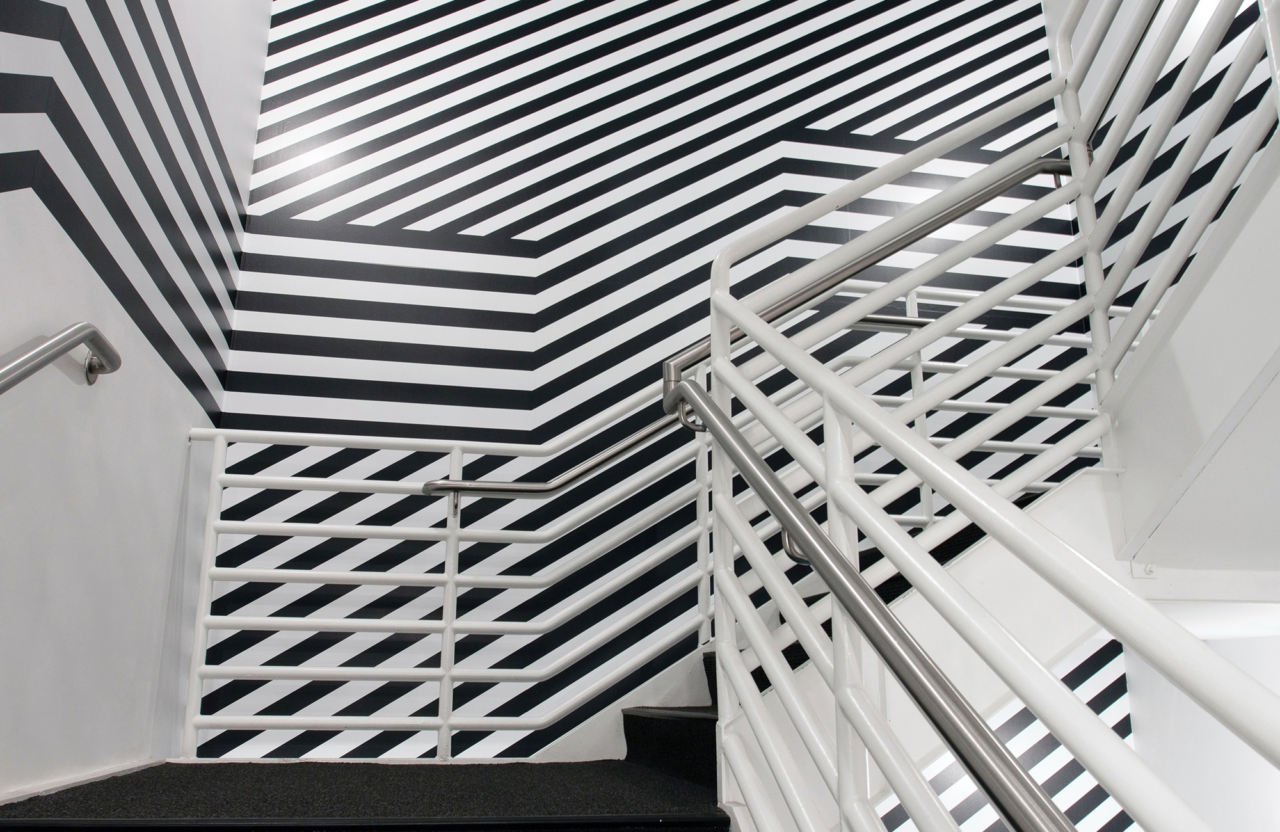
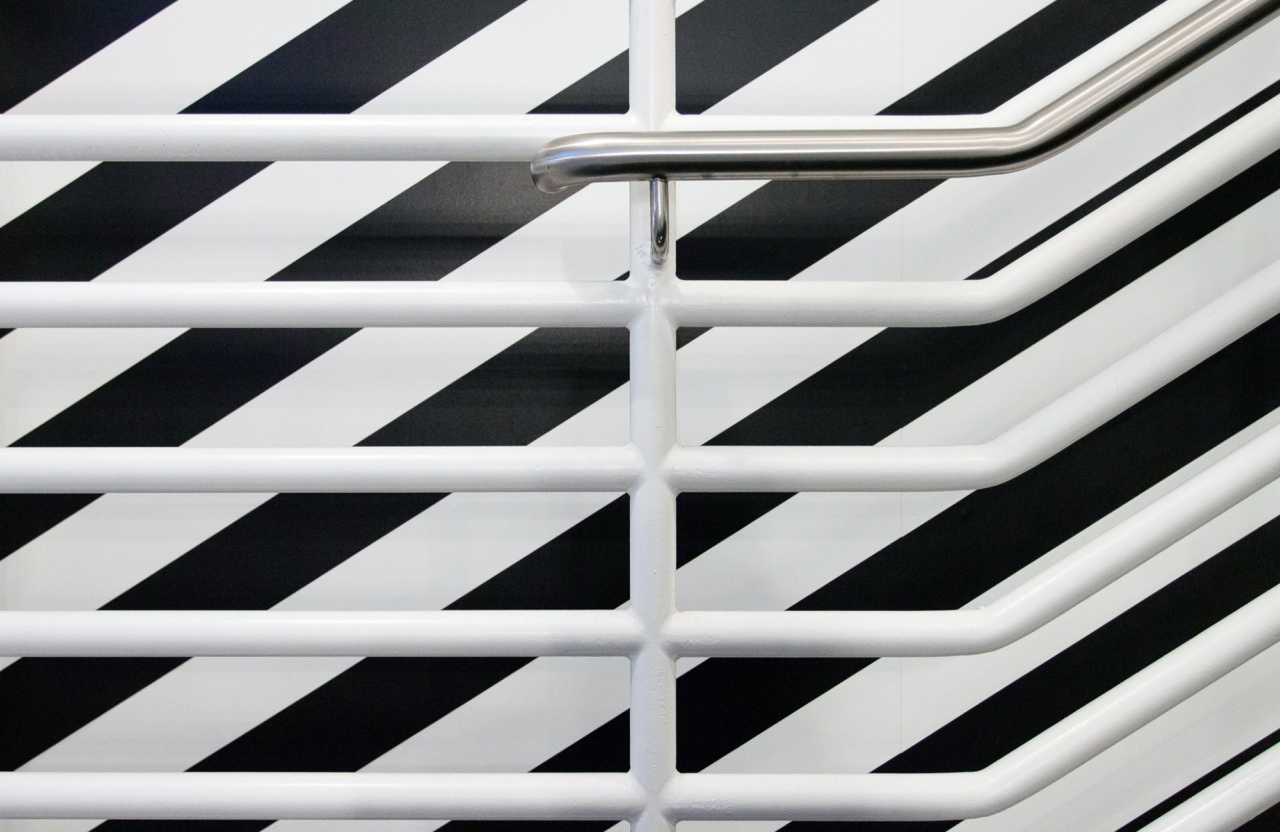
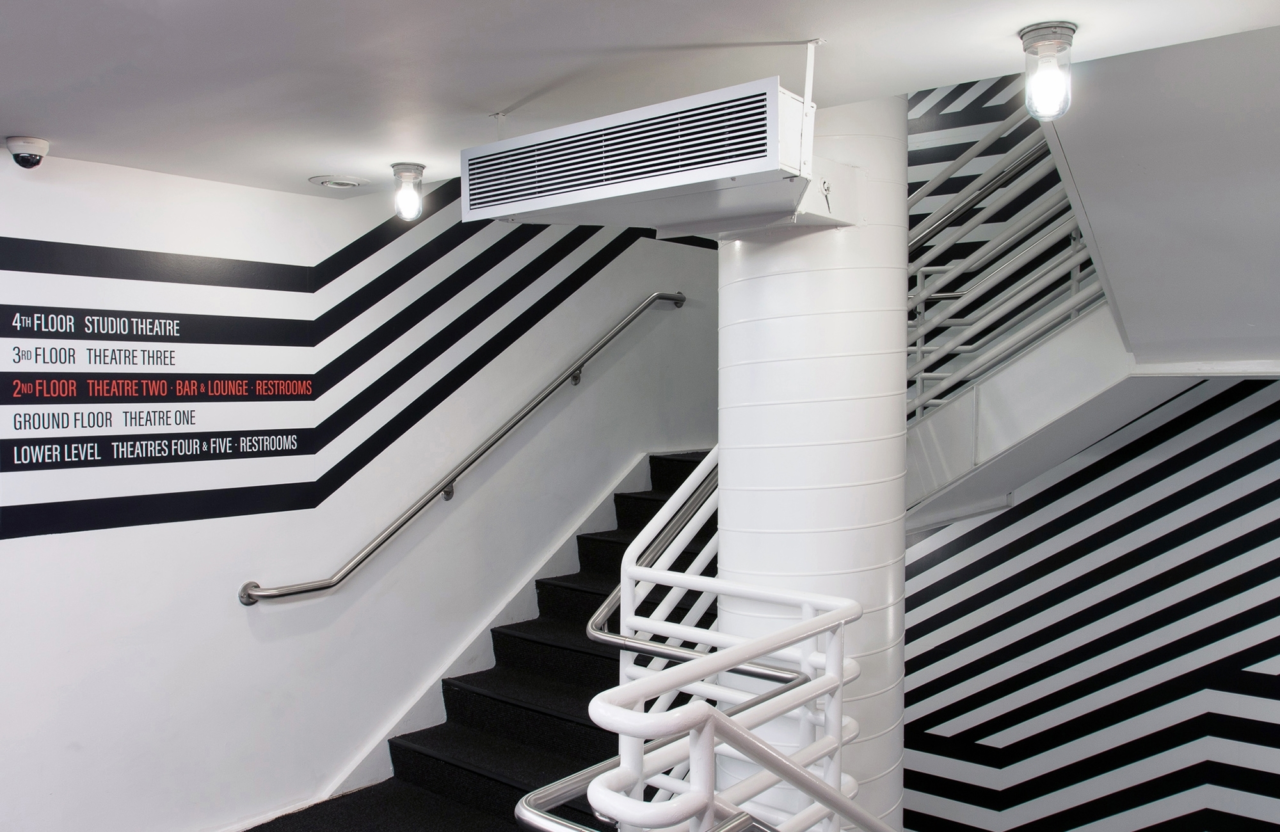
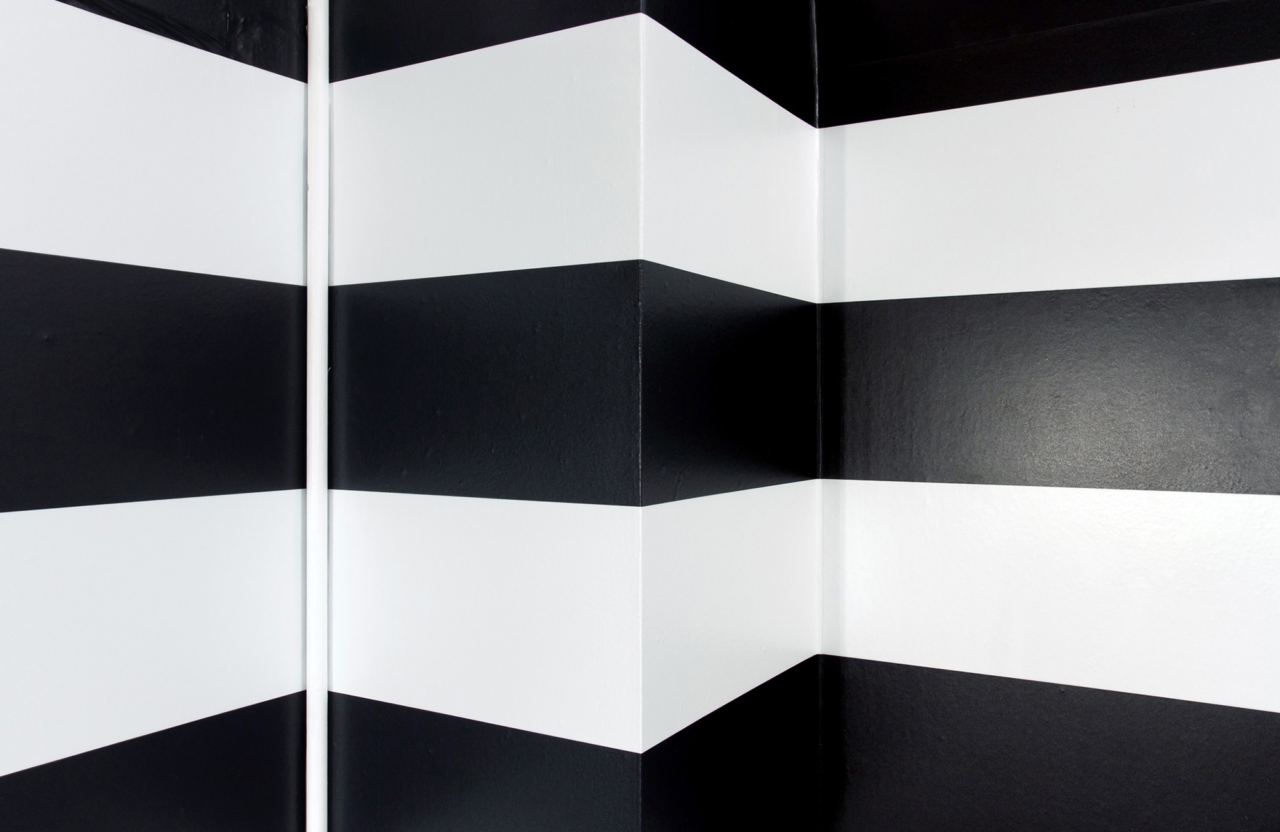
The design won a Silver Indigo Design Award in 2022...
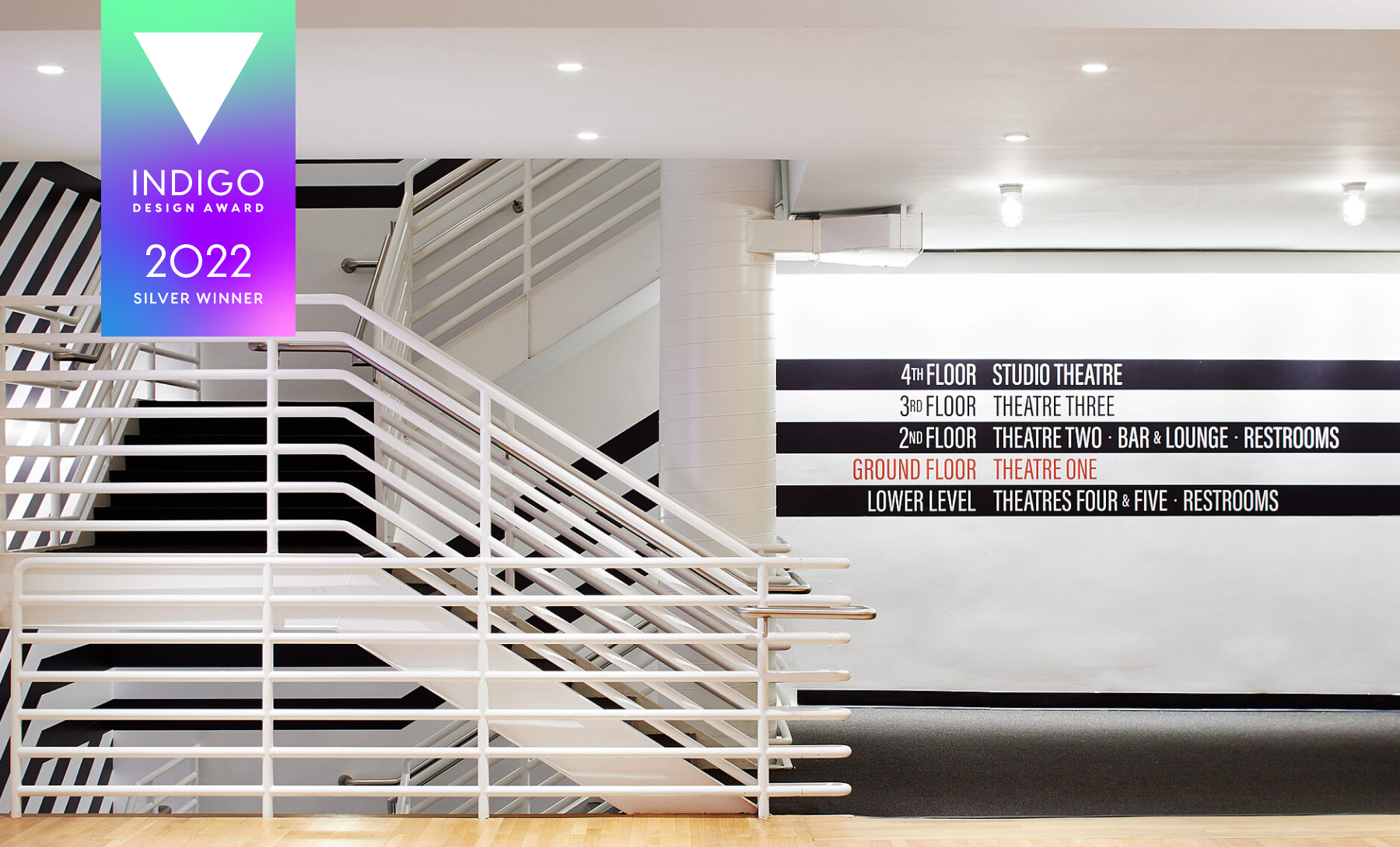
... and continues to be a defining feature of the Theatre Row space. (Thanks to @pringpoductions and @natalie_newyork for letting me include their posts!)